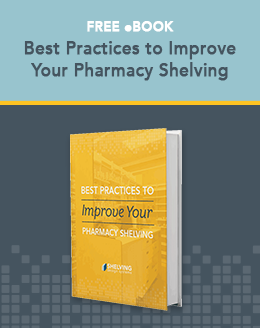 What is the first thing that comes to mind when you consider budgetary needs for a pharmacy remodel? Most likely, it's the aesthetic components of the space – new flooring, carpeting, decor; features that will please your customers. While these features are certainly important, there are at least 6 other key considerations that you should also take into account.
What is the first thing that comes to mind when you consider budgetary needs for a pharmacy remodel? Most likely, it's the aesthetic components of the space – new flooring, carpeting, decor; features that will please your customers. While these features are certainly important, there are at least 6 other key considerations that you should also take into account.
- Establish Pharmacy Workflow. Evaluate your pharmacy workflow long before you start construction. Do you need a new floor plan? More room? More efficient foot traffic patterns? Establish what you're going to need room to do within your workspace and make it a top priority to plan around these needs. Include the expense of making the proper workflow adjustments in the budget from the get-go, and don't leave it for last when you may not have enough money left to do what's necessary.
- Control Customer Traffic Flow. If you haven't configured it already, your remodel should establish effective foot traffic flow through your store. The best way to approach this is to create one major path that goes counterclockwise throughout the store and makes it possible for customers to see every department and every major display at a glance. Save time and money in the long run by mapping this pattern out on paper prior to the remodel.
- Prevent Merchandise Theft. Take this opportunity to select, and budget for, enough shelving in both your retail space and in the stockroom to help minimize loss and shrinkage. Organized merchandise is more difficult to successfully steal, as employees can see at a glance what's on the shelf and what's been disturbed. Ensure you have enough shelving and enough floor space so that everything is displayed clearly and nothing can "go missing" without being noticed right away. Also consider creating "dead end aisles" using strategic shelving and fixtures so that customers have to enter and exit aisles from one central, easily monitored area.
- Avoid Stored Inventory Shrinkage. Determine to prevent inventory shrinkage by using pharmacy shelving systems that make the best use of small spaces. "Go vertical" to make the best use of stockroom space, as tall shelves provide much more space than shorter ones. Modular shelving allows you to mix-and-match, swap storage components, and keep space organized so that you can effectively keep track of inventory. Have a place for everything, and everything in its place.
- Control Controlled Substances. As an independent pharmacist, you have special concerns regarding the controlled substances you keep on the premises. Budget for adequate workspace and fixtures to keep controlled substances securely locked away, except for when they are being dispensed. Prescription fills for these and other medications should also be done out of customers' sight, in a secure work area. Plan accordingly.
- Factor in Industry Regulations. The HIPAA regulations that went into effect September 2013 require you to guard patients' health information even more diligently than before. In order to ensure compliance, your budget should include secure workstations in a central location and restricted locations for access to and use of portable devices, such as laptops and tablets, that contain patients' health information.
By factoring in these six essentials at the forefront of planning your budget for your pharmacy remodel, not only will you have an opportunitiy to save money, but you will also have a more successful result long-term.
Happy Remodeling!




