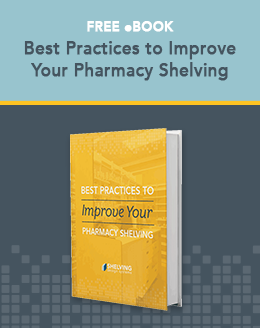 Building a new pharmacy can be exciting and daunting at the same time. There are so many pieces and moving parts for you to consider and to make your best decision (and sometimes your best guess!) on.
Building a new pharmacy can be exciting and daunting at the same time. There are so many pieces and moving parts for you to consider and to make your best decision (and sometimes your best guess!) on.
Take comfort in the fact that you're not the first one to go through the process, though. There have been many success stories – and a few not-so-successful stories – that have been experienced by people just like you. Why not learn from their experiences and avoid a few of their mistakes?
5 "Should've, Could've, Would've" Pharmacy Design Mistakes to Avoid
- "I spent a lot of money trying to get my floor layout just right, but now it isn't as flexible as I need it to be! Plus, the used pharmacy shelving I got with what was left of my budget just look a little shabby next to the rest of my new construction. I should've budgeted better to get new pharmacy shelving."
When planning for your new pharmacy layout, be strategic about utilizing your pharmacy shelving to design your floor layout to avoid doing more costly and permanent construction. Save on construction expense by using gondola shelving for most of your floor layout needs. New gondola shelving is lighterweight than outdated options as well as easier to set up and break down so you'll be able to quickly change your layout whenever you need to.
Your pharmacy shelving is as important a part of the pharmacy construction and layout as almost anything else is. By using new shelving you avoid the embarrassment of using stained, dirty, chipped, or makeshift shelving that just doesn't create the atmosphere that you wanted to have. Your shelving is at eye-level for your customers and serves as the platform that all of your merchandise to be showcased on, so choose pieces that you can be proud of. - "I could've protected my investment better and made my pharmacy and inventory more secure if I'd been more strategic about choosing the right shelves instead of just going with the cheapest option."
Your shelving should serve more purposes than only holding products. For example, you can use it to create a more secure space by creating dead-end aisles to force customers to enter and exit from only one well-monitored area. Contemporary shelving can now also effectively hide and lock away controlled substances like oxycodone and other high-interest drugs. By using new shelving specifically customized to your pharmacy's space and security needs, you can better protect yourself from shoplifters and more dangerous theft situations. - "I would've been able to plan, budget for, and manage my inventory better if I had factored in how much display and storage space I was going to have available."
You can't design optimal merchandise displays to entice customers to buy if you have too much, not enough, or the wrong kinds of fixtures, lighting, shelving, or space. When you are building your pharmacy, take stock of your existing shelving inventory, consider the variety of lighting options available, and be prepared to upgrade, replenish, and replace as necessary so that you can display everything you have to offer in an attractive manner.
Consider shelving width and the types of displays you'll want your customers to have access to. In addition, gain an idea of how much storage space and shelving you'll need to maintain inventory of that merchandise. - "When I opened years ago, I was careful to ensure that I was within bounds for being compliant with HIPAA. But technology has changed so much since then, and the regulations keep changing on me to keep up! I should've thought to build in more margin for being able to modernize down the road."
As of 2013, new HIPAA regulations require that you keep your patients' personal health information (PHI) strictly protected. Many pharmacies had to invest in modern updates to their fixtures, work spaces and layouts in order to comply.
Plan to be prepared with the the right flexible pharmacy equipment from the get-go. Utilize shelving that provides a variety of updated features, such as being able to lock away mobile devices like laptops and tablets used to access PHI when they're not in use. Structure your layout to protect patient privacy by centralizing workstations and establishing strict access controls.
Tech stations should be private, with special drawers to store used labels with patients' information already on them; leaving them out could potentially violate HIPAA regulations. A privacy wall further separates the workspace from the customer area and honors HIPAA regulations. - "I could've saved a whole lot of time and money in the long run if I had only built for the most accommodating layout that I could afford. Remodeling is such a headache!"
Your new pharmacy must have accessibility requirements in place to serve disabled customers. Your store must have at least one accessible entrance, bathroom, and checkout lane or service counter. The service counter/checkout lane should be at least 36 inches wide, if applicable, and no more than 36 inches high. Disabled parking must be offered as well, with the number of spaces provided dependent on the size of your store.
Aisles must be designed to be at least 36 inches wide for appropriate wheelchair access, and while pharmacy shelving that contains merchandise can be as much as six feet high, place merchandise on lower shelving whenever possible so that your customers in wheelchairs can reach it.
Hindsight is 20/20
They always say that "hindsight is 20/20," so sometimes it's helpful to find out what others have already experienced so that you can learn from their mistakes – instead of making those mistakes yourself.




