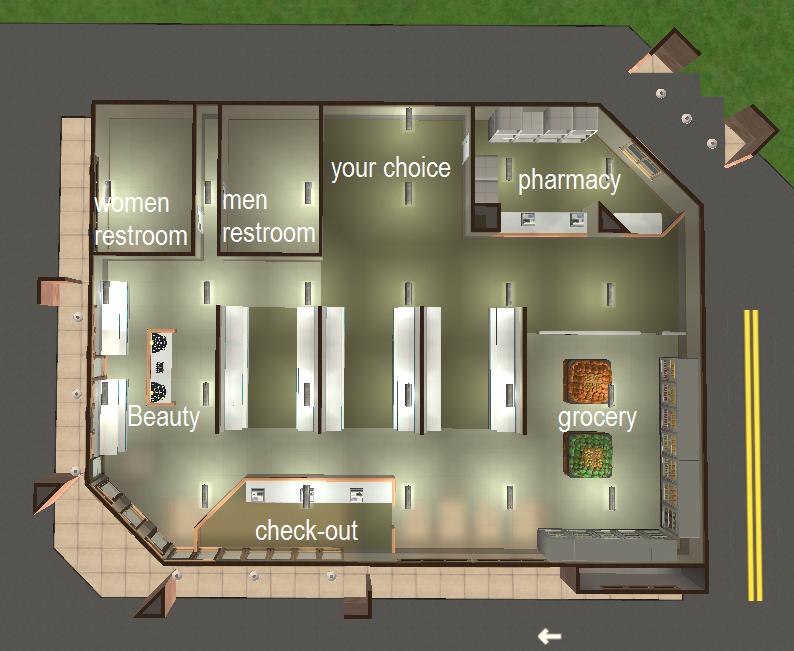We’ve spoken plenty in this space about the myriad challenges faced by pharmacists. One that we haven’t covered yet is as ironic as it is vexing: the point at which all of your work and sweat equity finally positions you for expansion, only to hit a wall — whether a literal one imposed by your existing space, or a metaphorical one in the form of local building codes and other restrictions on pharmacies — that limits your options and elbow room alike. There’s a solution: careful pharmacy design that maximizes your space.
Read MoreSHELF OBSESSED
Maximizing Pharmacy Space When Restricted by Code
Posted by Robert Walthall on Wed, May, 29, 2019 @ 10:17 AM
Topics: pharmacy store design, Workflows, Pharmacy floor plan
A Guide to Shelving for Cannabis Dispensaries: Back of the Shop
Posted by Robert Walthall on Fri, May, 10, 2019 @ 09:28 AM
A growing body of medical research has found that cannabis has a wide range of medical applications, helping patients deal with the side effects of cancer treatment to the ravages of Parkinson’s Disease. Society at large is beginning to come around. As it does, citizens are slowly but inexorably bringing state legislatures along with them, thirty three of fifty states and DC have legalized medical cannabis and momentum is building elsewhere as well. What are some of the back-of-shop storage considerations for dispensaries?
Read MoreTopics: shelving systems, retail shelving layout, Pharmacy floor plan
There's so much involved in interior drugstore design that it's tough to tell what's most important, but the jumping off or starting point will always revolve around your chosen pharmacy floor plan. Until the floor plan is decided on, you won't be able to make logical choices regarding the shelving and other fixtures you plan to incorporate into your interior design, and shelving and fixtures are something you should definitely budget for in the early stages of a pharmacy build or remodel.
Read MoreTopics: Pharmacy floor plan
Maximizing Creative Space With an Open Pharmacy Floor Plan
Posted by Robert Walthall on Wed, Mar, 29, 2017 @ 09:00 AM
Creating a pharmacy floor plan involves several decisions you'll have to make in advance regarding its implementation into your store design. You basically have four choices when it comes to a pharmacy floor plan:
- Traditional or grid floor plan
- Blended or combination floor plan
- Open flow floor plan
- A combination of two or more of the above
Most drugstores out there, especially the larger-sized chain or big-box pharmacies, incorporate the traditional pharmacy floor plan into their store design, and this is the one with which drugstore patrons are most familiar. It involves the installation of long runs of shelving, similar to what you'd expect to see in the center area of a grocery store. Typically, gondola shelves are used here, with end caps utilized at the ends of some of these shelving runs to break things up. These end caps are ideal for displaying seasonal or holiday items or other hot-selling products.
Read MoreTopics: Pharmacy floor plan
Combination Versus Traditional Floor Plan: How to Choose.
Posted by Robert Walthall on Fri, Mar, 24, 2017 @ 09:00 AM
As an independent community pharmacy owner or manager, merchandising should be a prime concern if you're anxious to move your store toward ever increasing revenues. The pharmacy floor plan you choose to incorporate into your store's design can have a major impact on your front-end merchandising efforts. While the products displayed and sold in the merchandising area of your store will typically represent only a fraction of what's earned through the sale of prescription medications in the back end, a thriving front-end area is important for a variety of reasons. For example:
Read MoreTopics: Pharmacy floor plan
Is a Traditional Pharmacy Floor Plan Right for You?
Posted by Robert Walthall on Wed, Mar, 22, 2017 @ 09:00 AM
Designing and executing your pharmacy floor plan, whether for a new build or for a current store remodel, is a critically important part of creating your total pharmacy environment. Together with your paint color choices, flooring type(s), lighting, signage, shelving and fixtures, your pharmacy floor plan will be responsible for pulling everything together and guiding your customers along their merry way to, hopefully, see everything you've gone to so much trouble to put on display.
We know that many customers shop at a particular store because of a presentation that makes them feel welcomed and encourages them to buy. If they feel uncomfortable because of the way things are set up or because they find things confusing or hard to find, they may opt to make their purchases elsewhere. You want them coming in, feeling comfortable, engaged and interested in what you have to offer, and checking out with a feeling that will have them wanting to return in the future. Your chosen floor plan can definitely have an impact on these feelings.
Read MoreTopics: Pharmacy floor plan









